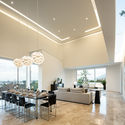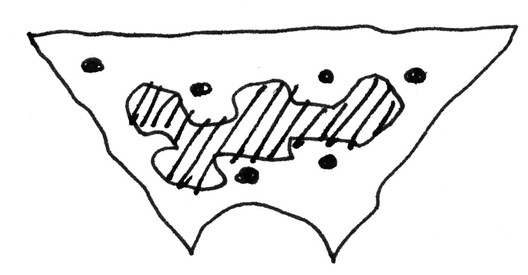
-
Architects: BGP Arquitectura
- Area: 670 m²
- Year: 2018
-
Photographs:The Raws
-
Manufacturers: Vitro®, BGP Arquitectura, Cemex, Empresas, Flam Rugs Design Center, Helios Tecnología Solar, Interceramic, Panel Rey, Stonia, Vidriera Garza de Cadereyta

Text description provided by the architects. Paceful and monumental, the Nogal (Walnut) House adopts its name from the conditions defining its location in the site: it respects the existing surroundings by scattering patios around the walnut trees in the plot while the house adapts its contour to them.

Each space is joined with the exterior through particular gardens where colors and textures match with furniture in steel, rattan and wood, also designed by bgp. The entrance to the house is through the middle level, where living, dining room and kitchen are located besides a home theater that, by opening and closing doors, could be an independent extra room for the house.


A double height space connects this level with the upper library, studio and pool area with a grill. In the ground level, in touch with the patios, are the bedrooms and the family room, in a more intimate atmosphere.




Sustainability had special considerations in the design. The use of insulated double-walls and glasses, and the presence of few windows facing south, help reduce solar heat to the interiors, minimizing HVAC requirements.

Besides this, the use of crossed natural ventilation, the use of the ground as thermal mass insulation by burying the house partially, and the use of low maintenance vegetation, make an optimal use of water and electrical resources in the project.
























